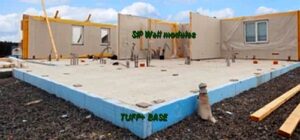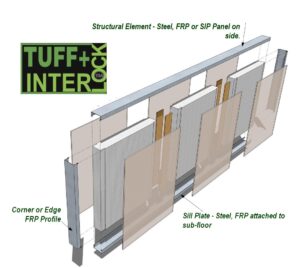TUFF+ BASE
What is a TUFF+ BASE, and how are they different to traditional foundations!
What is a TUFF+ BASE
TUFF+ houses and other buildings can be constructed on to traditional prestressed concrete piles or concrete slabs.
However columns, posts, piles and slabs all require lots of time and labour to prepare, reinforce and level.
A TUFF+ BASE is a faster, efficient way to attach a house into the substrate soil to prevent lateral wind pressure from pushing the house off the slab.
A TUFF+ BASE can be used only in association with a SIP wall, which is the structural base for strength.
TUFF+ BASE is an FRP Profile that is laid onto levelled and compacted soil or other ground based material like gravel, as specified by the designing engineer.
Once laid, the SIP wall panels are laid onto the already levelled rim of the TUFF+ BASE, and attached to it.
The TUFF+ BASE now becomes an integrated part of the SIP wall, as the whole wall is now a main beam.

Advantages of TUFF+ BASE
Structural Insulated Panels or SIP are the basis of
SIP walls are prefabricated for building onto a solid base, not for placing on soil. This is because SIPs are typically unsealed at the bottom, and attached to a SILL PLATE, which binds the SIP to the slab or subfloor.

- By fastening the SIP wall modules onto the outside of a TUFF+ BASE, the wall becomes the beam! Because the load bearing of a beam is exponentially higher based on the height of a beam, a SIP wall has its wall height as the beam height!
- This means that a SIP building can be lifted and transported if it is detached from it’s base.
A SIMPLE WAY OF UNDERSTANDING THIS is that a SIP wall affixed to a TUFF+ BASE is strong enough to support the entire building above it, up to 5 floors.
- FRP Profiles are comparable to steel in strength, and are waterproof. SIPs are also strong, but they can be moisture-sensitive, so proper water management and sealing are crucial. Basing SIP Panels on waterproof FRP Profiles is combining their advantages, while reducing labor costs and build times.
- INTERLOCK SIP walls are attached on the OUTSIDE of the TUFF+ BASE, and prevent the building from detaching from the base.
- The interior of the TUFF+ BASE is filled with appropriate material which acts as an anchor for lateral wind loads.
SIPs are engineered to act like steel I-beams, with the OSB facings acting as the flanges and the rigid foam core as the web, allowing them to handle high in-plane compressive loads.
Consult with TUFF+ and an engineer for specific load tables and design requirements.

